Book Review: Industrialized Building
170 prefab building systems from the 1960s
Welcome to Construction Physics, a newsletter about the forces shaping the construction industry.
The construction industry is often thought of as a fundamentally conservative industry, one that’s unwilling or incapable of investing in new technology, and is content with doing things the way it’s always done them. It’s this reluctance that holds back new ideas like prefabricated construction, mass-production of buildings, or designing buildings as products. In this model of the industry, what’s needed for change is a sufficiently large push against the status quo, a big enough capital seed to set up the proper infrastructure (factories, distribution networks, ICC reports, general contractors, developers, architects, and building departments on board) and to build enough units to reach economies of scale. Difficult to do, but once you’ve done it, prefab and mass production’s naturally more efficient economics will kick in and carry it to success.
But this model doesn’t match reality. If we look back over the previous century (yes, century), what we actually see is hundreds of extremely ambitious attempts to industrialize the building industry. Frequently, these would be coupled with the same sort of criticisms about current construction methods, comparisons to other mass produced goods (“why can’t we build buildings the way we build cars??” ), and predictions that industrialized methods are bound to take over once they’re given a chance, that we see today. Despite the huge amounts of funding behind many of these efforts, the industry soldiers on using building systems and technology that seem like they haven’t changed in decades.
“Industrialized Building” (IB) is a 3-volume set published in 1965-1968 (and sadly out of print[0]), that gives a snapshot of what was then the state of the art of factory-built construction methods, the cutting edge of building technology. It contains descriptions of over 170 different industrialized building systems for building everything from high rises to warehouses to single family homes. The author’s predictions from the preface of the book are typical of the mood that always seems to surround prefab building technologies, and could have been written at basically any time since 1930:
It is strange that while the industrial revolution provided us with superb methods of producing our clothes, transport appliances, furniture and electronic equipment, methods of building have progressed little in hundreds of years.
But this is changing now. System building is bringing this industry into the machine age and will enable all of us to live in clean and healthy surroundings, pleasing to our aesthetic feelings, at a cost which will be within everybody’s pocket.
Everything new has its opponent. Yet, just as the mud throwing at horseless carriages did not stop the development of the car industry, progress in building will proceed in spite of all opposition.
It’s interesting to examine the building systems that were supposedly the future of construction, and see what they look like with the benefit of 50 years of hindsight. Which ones failed, which ones succeeded, which paths were dead ends and which ones were fruitful. How did the industry evolve from where it was in the 60s?
I won’t cover every system listed, just enough to give a sense of the construction problems people were trying to solve, and the solutions they came up with to solve them. This post will be split into two parts - this edition will cover half the systems, and I’ll conclude with the rest of the systems next week.
Precast
By a huge margin, the majority of the systems covered in IB are precast concrete systems - 77 in total. Precast concrete is exactly what it sounds like - concrete cast somewhere other than the building site (usually a specially designed factory), and then transported to the job site and lifted into place.
It’s easy to see why precast would be a popular choice from an industrialized construction point of view. A huge amount of the fabrication labor is done by gravity as concrete fills the mold (rather than having to manually build up and assemble your elements). It can be formed into any required shape once the formwork is built, and unlike cast-in-place construction, you can use that same formwork over and over. It can support arbitrarily high loads, and the solid concrete gives precast panels good vibration and sound deadening properties. It lets you potentially eliminate a lot of finish work (many of the IB systems had no interior drywall and no exterior cladding, just smooth or painted concrete). It lets you fabricate panels with things like insulation, doorways, windows, electrical wiring, etc. cast in. This, combined with the potential to fabricate extremely large panels (10+ feet wide and 70+ feet long) means that more than perhaps any other system, precast has the potential to reduce site labor to a minimum. Below are a few examples:
Mischek
A precast wall and floor panel system from Germany, used for midrise or highrise construction. The Mischek system is somewhat typical of precast concrete building systems, and there’s probably 20 more almost exactly like it throughout the book. Panel systems like this are fairly straightforward - panels are cast in the factory (though some systems would cast them on-site instead), transported to the jobsite, swung into place, and fastened together. These systems have the potential to be erected incredibly quickly (minutes per panel), and can scale to virtually any size building.
Carlton
Precast panels were used for single family homes as well, of which the Carlton system is a typical example. Manufacturers experimented with different materials and systems on different portions of the building - the Carlton used precast end walls and spandrel beams, which would support wood trusses and infill panels.
Kesting
The Kesting system is another precast wall panel system, distinguished by producing its panels in a portable precast factory. The factory arrived via train and took 2 weeks to assemble, and was apparently highly automated. Various methods of site-casting wall panels was common in other systems in the book - shipping panels to the jobsite is expensive and logistically complicated, so manufacturers tried to avoid it.
Peruzzi
Precast wasn’t limited to residential systems, but was used on industrial buildings as well. Peruzzi was an Italian system that used precast concrete trusses to span large bays (if you look close in the picture above, you can see the truss webs). Concrete’s ability to be poured into any shape allowed people to tinker with a variety of framing systems and form factors to see which worked best.
Se-Faltwerk
Another interesting form factor, Se-Faltwerk used precast panels hinged in the middle to form folded plate roofs. After erection, concrete would be poured along the hinge joints, forming a solid rigid roof resembling a huge fluted deck. The system was patented, but it’s unclear if anything ever got built using it.
Russian Box Units
When you absolutely, positively, need to build it overnight. Volumetric modular construction allows for an extremely high degree of factory completion, minimizing site work and letting erection proceed incredibly quickly. The drawback is that the modules are incredibly heavy and shipping is extremely inefficient, as you’re transporting mostly empty space. There’s surprisingly few volumetric modular precast systems in the book and the ones that are present are mostly used in the Soviet Union.
That’s just a few examples - there are dozens and dozens more precast systems in the book, covering almost every type of construction, using every conceivable form factor.
Nowadays precast remains a popular method of construction, but it’s popular within distinct categories:
Precast parking garages (where they’re the unrivaled category leader)
Bridge girders
Hollowcore plank for floors
Architectural facades
A few other applications (prisons, tilt-up panels for warehouses, stormwater vaults, etc).
But in the 50 years since IB was published, it’s failed to make inroads in residential construction or commercial office buildings in the US (in Europe, it remains a popular residential construction system).
Craneless Systems
A crane is a big irritation on a construction site. For one, it’s an expensive piece of equipment requiring specialized labor to operate. And the capacities of your crane (boom reach, and loading capacity) will dictate how your building has to be built [1]. I suspect this is an even greater cost driver today than it was in the 60s - contractors generally go to great lengths to avoid using a crane. A number of systems in IB are attempts to build sometimes very large, tall buildings without the use of a crane.
Lift Slab
Several systems, like Lift Slab, use hydraulic jacks to lift building elements to their final position. These systems would first build everything at ground level, then lift it into place using the jacking system. With Lift Slab, the floor slabs would be concrete cast at ground level (poured around pre-erected columns). The slabs would be cast one on top of the other, then raised up into position. The lifting pattern would have to be staggered to give the building stability and allow the columns to keep being erected as the building progressed upwards.
Porte Des Lilas
Maybe my favorite system in the whole book, Porte des Lilas (“Gate of Lilacs”) would start by building a structural steel frame horizontally along the ground, then winching it vertically into position. Once enough steel frames were in place, precast slabs (which had been cast one atop the other at ground level) would be raised into place using winches mounted to the top of the steel frames. In the image above you can see the steel framework being raised into place, with the floor slabs having already been cast waiting below.
Today contractors still try to avoid using cranes, but it’s mostly done by keeping buildings to a smaller number of floors, and using large articulated forklifts to raise material into place.
Erector Set Systems
Two key aspects of industrialization are the reduction of labor costs by replacing craft labor with mechanical repetitive processes, and achieving economies of scale by producing things in extremely large volumes. A number of systems in the book tried to achieve one or both of these by constructing buildings out of simple, repetitive elements that could be fitted together without special tools or equipment (usually they were light enough that they could be lifted by hand). In essence, these resembled large-scale erector sets, a kit of parts[2] that could be used to make buildings in a variety of shapes and sizes.
Techbuilt
A Swedish system, Techbuilt used only two basic elements: steel castellated beams approximately 4’ long, and steel posts. The beams would fit together at the ends forming a two-way grid that would act as the floor or the roof. Columns would be located at the intersections of the beams, and would support infill panels (also prefabbed).The whole building could be taken down as easily as it was put up, either to allow for a later addition or remodel, or to move the whole building somewhere else.
Elementhus
Another Swedish system, Elementhus used 8” wide box members made out of plywood, tongue-and-grooved so they could fit snugly next to one another. To simplify construction (and to reach maximum production volumes), Elementhus used the same members for floor and roof framing as it did for walls. Unlike perhaps most of the systems in the book, it proved to be a very popular system, and was used to build in the neighborhood of 18,000 homes in the 50s and 60s[3]. The history behind Elementhus is quite interesting, and you can read more about it here.
Erector set style building systems basically don’t exist today (though you can argue the systems we do use are designed to be as simple and skill free to erect as possible). But it’s something that folks are still trying.
Heart Units
A major complicating factor in the design of buildings is the laying out of the mechanical, electrical, and plumbing systems. Routing your wiring, ducts, and plumbing is complicated and time consuming, and needs to be done carefully (and with a lot of coordination) to ensure it doesn’t interfere with other building elements (such as load bearing members). It can also easily become a bottleneck in the process, since it needs to be done at specific times (ie: your plumbing stub ups need to be in place before your foundation is poured, your wiring needs to be strung before you put in your drywall, etc.
A number of the IB systems are attempts to solve this problem by combining all the mechanical, electrical, and plumbing systems in a single prefabricated unit. These “heart units” contained all the moving parts of the building: the HVAC, hot water heater, fuse box, plumbing lines, and even kitchen and bathroom fixtures. With heart units, you could both save jobsite time (by minimizing time spent installing your mechanical systems) and money (by minimizing the extent of your service lines)
Planimec
The Planimec unit contained a combined bathroom, kitchen, hot water heater, central heating, gas, and electrical service lines. The bathroom was a completely finished room (complete with vinyl flooring and tiled ceiling), whereas the kitchen was just a single kitchen wall containing the sink, storage, and space for a standard-sized oven.
ICI Heart Unit
The ICI Unit was a two-story unit molded out of acrylic plastic, reminiscent of an airplane bathroom. The ICI is notable for containing two bathrooms (a powder room on the 1st floor, and a full size bathroom on the second), as well as hot and cold water lines, water heater, central air, and a kitchen wall containing a sink and storage. The bathroom walls, sinks, and showers were all formed from just two shaped pieces of acrylic fastened together. The units were supported by a light steel framework that would then have the walls attached, and the whole two story unit could be dropped into the building fully assembled. It’s unclear if the ICI ever made it beyond the prototype stage.
Heart units have been around for almost 75 years, starting with the Ingersoll Utility Unit way back in 1946, and in a lot of ways seem more advanced than current building technology. Like precast, they didn’t completely change the construction landscape, but aspects of them have found popular niches. Self contained bathroom pods are frequently used in hotels, and are showing up more and more in apartment construction. Kitchen pods are beginning to make an appearance as well. But they generally haven’t replaced conventional mechanical system construction.
That’s all for this edition - we’ll conclude with the rest of the systems next week!
[0] - Copies are available on eBay.
[1] - This is a major limitation of precast concrete, which often has to be built in a very specific way to not exceed crane weight limits, since the capacity is a function of boom reach, and precast panels are extremely heavy.
[2] - This is another prefab bingo word that you still hear mentioned constantly.
[3] - Per capita, this is roughly the equivalent of building 800,000 homes in the US.
[4] - If you’ve ever walked into a hotel bathroom where the floor was higher than the rest of the room, it was probably a bathroom pod.
Links
The Great British Housing Disaster - A documentary covering the dark side of the industrialized building optimism. In the 60s, industrialized building was used to build some 750,000 housing units in the UK to address a severe housing shortage. The rapid pace of construction using untested systems meant that many of them were constructed extremely poorly, and in many cases unsafely. Attachment bolts were missing or cut off, reinforcing was not in the proper place, connections weren’t made or were totally missing. The British government was forced to tear down thousands of unsafe housing units, and pay millions to repair others.
Nexus Aurora - Highly developed plan for a large-scale Martian city, capable of housing 1,000,000 people. Goes into quite a bit of detail on the building systems that would be required, which would be pressurized domes made of basalt-fiber reinforced plastics. One interesting thing about construction on Mars is that creating a livable environment means pressurizing it to a higher level than the thin atmosphere, which means the buildings all need to be designed for tensile forces and hoop stresses.
Building material carbon pyramid - Visualization showing the CO2 output per kilogram of various building materials. Wood products, unsurprisingly, come in the lowest. Surprising to me are the high values for various insulation products, though the fact that they’re very lightweight means the absolute quantities for any given building are low. Also surprising is the low value for concrete, given how much noise is made about concrete’s contribution to greenhouse emissions.


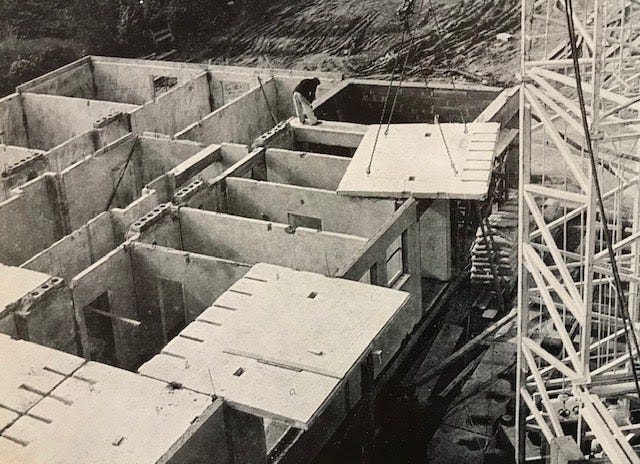
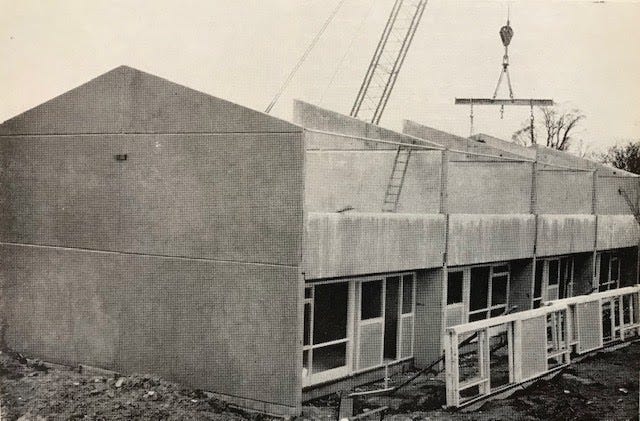
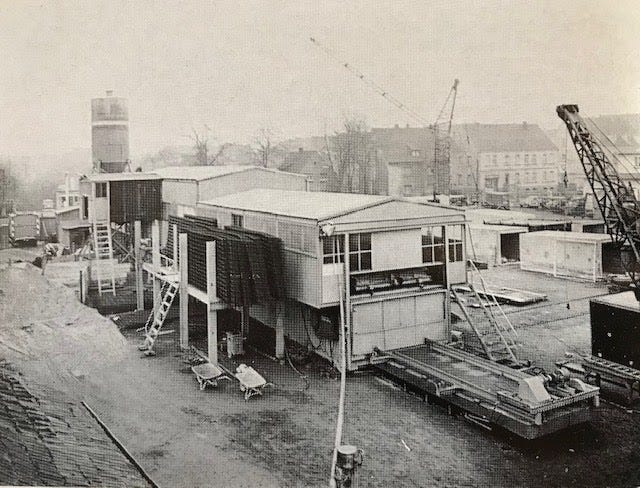



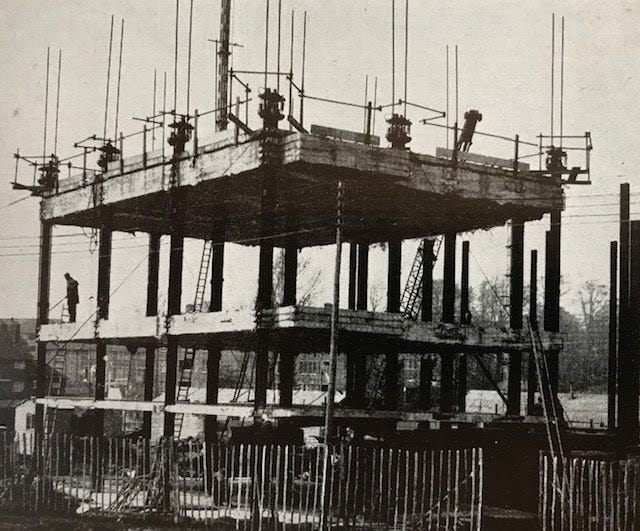


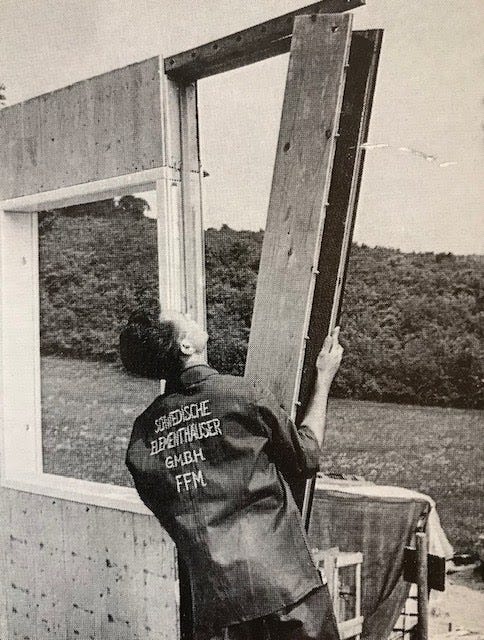
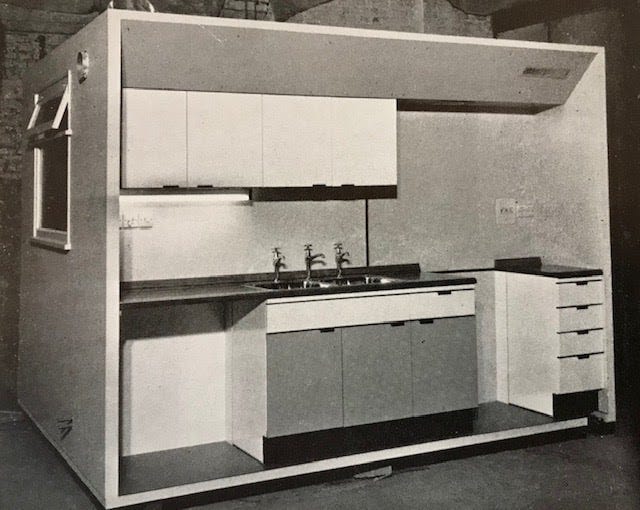

With respect to "Building material carbon pyramid" --> For what its worth, you list the pyramid as kgCO2/kg, but it seems to say /m3 when I'm looking at the link. This has somewhat very different implications than if it was /kg.