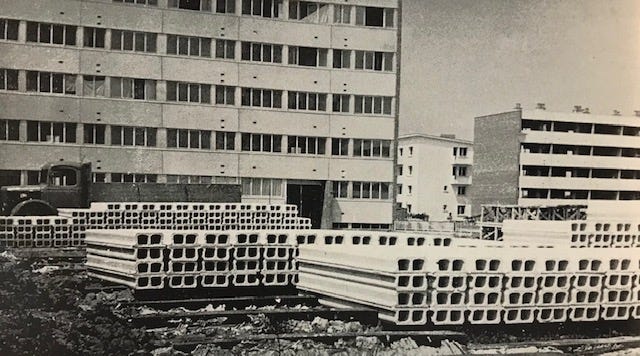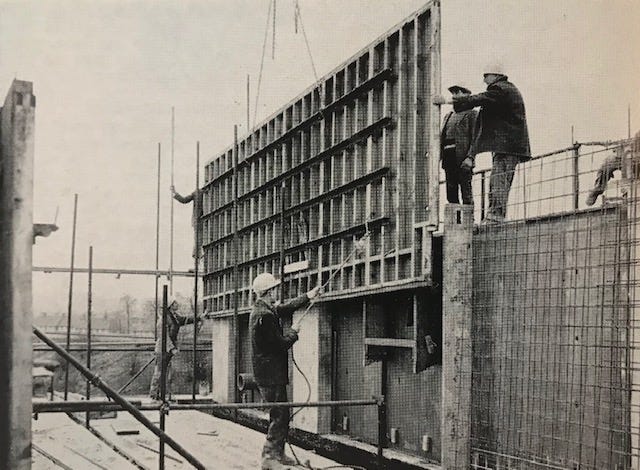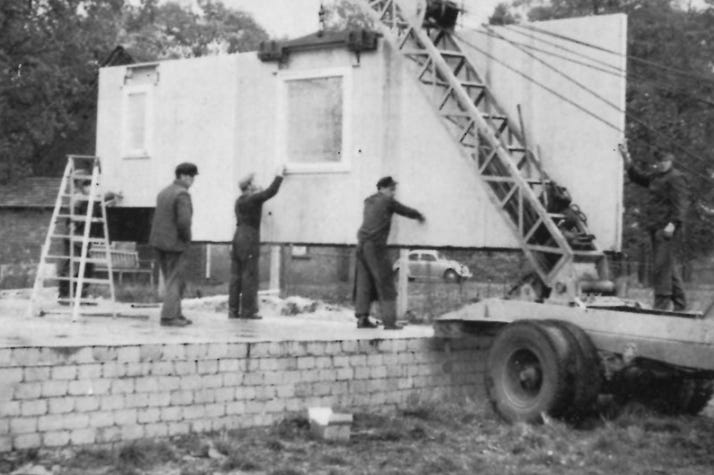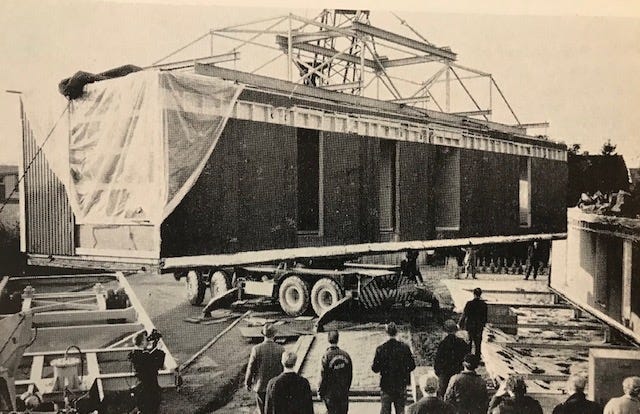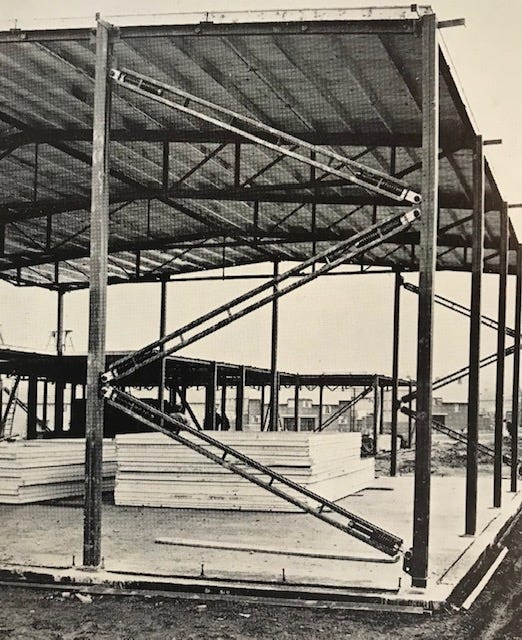Industrialized Building, Part 2
Welcome to Construction Physics, a newsletter about the forces shaping the construction industry.
Welcome! Today we continue our exploration of “Industrialized Building”, a 3 volume book of factory-based construction systems published in the 1960s. For the previous post on this book, check here, where we discussed Precast Concrete, Heart Units, Craneless Systems, and large-scale Erector sets.
Alternate materials
Modern construction doesn’t have a ton of variety in structural building materials. Load bearing elements are almost always some flavor of concrete, steel, or wood. But several systems in IB experimented with alternative materials.
Bakelite
The Bakelite system was sort of a pseudo volumetric modular system, where the outer shell of the building consisted of prefabricated plastic panels. The plastic had limited load-bearing capacity, so was just used for walls and the roof. Interior floors were supported on a steel framework. The system could be erected quickly, and weighed very little.
The Bakelite system was tested on a single building at Bakelite headquarters, but it’s unclear if it was ever used to build anything else.
Gypsolith
The Gypsolith system consisted of hollow blocks of gypsum that resembled hollowcore plank. The blocks would be used as wall and floor members for buildings up to six floors in height. Modules were 16 inches wide, and up to 10 feet in length.
The Gypsolith modules were more like permanent formwork than structural members - after being erected, concrete would be poured in the voids (for walls) or over top (for floors). The gypsum sections gave excellent fire resistance, and were ready for interior finishing without any prep work.
At least a few buildings were built in France using the Gypsolith system.
Wimpey No-Fines
Wimpey No-Fines was a cast-in-place concrete that used a mix without any sand, only large aggregate (hence “no-fines”). The result was an extremely porous concrete full of gaps between the aggregate. This meant the concrete weighed less, and exerted less pressure on the formwork.
Thousands of No-Fines houses were built in the UK during the 60s, but it doesn’t appear to be currently used.
Systems That Became Moderately Popular
Not all the systems in the book were hilarious failures. Some successfully carved out a portion of the market, and remain in use.
NAHB Research House (Dylite)
The research house was built by the National Association of Home Builders as a testbed for different building technologies. It was constructed using “Dylite” panels, which were stressed skin panels consisting of a layer of foam insulation between two layers of sheathing. The panels were load bearing, and used for the walls, floors and roof of the house.
Structural foam panels like this have been around since the 50s, and are still used today under the generic name “structural insulated panels”. But they’re not any less expensive than traditional stud wall construction, and remain a niche system.
Siporex
Siporex is a trade name for autoclaved aerated concrete (AAC). AAC, also known as gas concrete, is made by adding an expansion agent to a concrete mix. The agent reacts and causes the mixture to rise like bread dough, resulting in an air-filled concrete that’s extremely lightweight (one fourth the weight of normal concrete) and able to be cut with basic hand tools. Siporex was sold in modular blocks that could be used as floors and walls for a house.
AAC blocks are still used to build homes in more or less the same way, and most of the manufacturers in the book are actually still in business. But it’s a fairly niche building material.
Sectra
Sectra was a system for building concrete buildings using tunnel forms. Tunnel forms are u-shaped forms that allow the casting of floors and walls simultaneously. The forms were heated, allowing for rapid curing, and the high quality of the surface finish (compared to site-built formwork) lessened the interior finishing work required.
Tunnel forms are still used today for building concrete buildings with extremely regular unit layouts, but they’re not especially common.
Okal
The Okal system consists of factory produced panelized wood stud walls and roof panels with particle board sheathing. It was, and is, used to produce single story houses in Germany - Okal is still in business today, and still producing prefab homes.
After precast concrete, panelized wood construction is probably the most popular system in Industrialized Building, and it remains a popular system today. But it’s struggled to gain more than a small share of the residential market. Okal is a typical case - it’s produced 81,000 houses since the company was formed, but that’s only 1300 houses a year on average, roughly the same rate it was producing houses in the 60s. By comparison, a large US home builder will build over 50,000 homes a year using site-built methods.
Lunnavilla
Lunnavilla is notable for being the only wood framed volumetric modular system in the entire book. It closely resembles a modern manufactured home, with the house constructed in a factory as two individual sections, shipped to the jobsite, and then stitched together.
Lunnavilla is described as only being a prototype, and it’s unclear if it ever made it to actual production. But wood framed volumetric modular has become one of the most common prefabricated building production systems, used for manufactured homes, multifamily residential projects, and hotels.
Systems That Became Massively Popular
A few systems in the book did in fact see enormous success, and became the standards for how certain types of building are built. Unfortunately, the ones that did tended to be slight variations on building systems that had already been in use for decades.
Butler
The Butler company constructed buildings using a pre-engineered metal building system (PEMB). PEMBs are structural steel framed buildings that are notable for being optimized to the very limit of their design requirements. They’re built using custom-fabricated steel sections for the frames, light gauge steel purlins, and thin steel deck for the walls and roof.
The Butler company is still in business, building essentially the same buildings it was making in the 60s. And PEMBs have become a massively popular system that completely dominates the low-end commercial and industrial construction markets.
CLASP
Many systems in the book are variations on the tried-and-true method of open web steel joists on a structural steel frame. The Clasp system is a typical example. It has a few attempts at optimization (such as the adjustable lateral bracing shown above), but it’s basically steel joists on a steel frame.
Steel joists are sort of a component level version of a metal building. They’re built up using steel angle and round bar, and are designed to support a given load using as little material as possible. They’ve been around since the 20s, and remain an incredibly popular way of framing the floors and roofs of steel buildings.
Conclusion
So what have we learned from this journey through 60s building technology?
We’ve seen a lot of cool systems that more or less completely failed. For things like Lift-Slab, Gypsolith, and Techbuilt, it’s difficult to find evidence that they even existed. Few of the systems in the book are still in use, and most don’t seem like they were going concerns beyond the 1970s.
We’ve seen a lot of enthusiasm for systems that waned in popularity [0]. Precast concrete, stressed skin panels, and heart units all on paper seem like better ways of building [1]. But while all remain in use, and solve certain sorts of problems well, they didn’t usher in an age of industrialized building.
The systems that do remain in use, for the most part, had already been in use for quite some time. Siporex was patented in the 30s. Okal was formed in 1928 and built its first house in 1951. Metal buildings have had a trade organization since 1958. Stressed skin panels had been advocated by organizations such as the FPL since the 30s.
There are also some notable absences, building systems that would become very successful but don’t appear in the book. There are plenty of wood roof trusses, but no wood floor trusses (or steel truss plates - almost all the truss plates you see are plywood). Plenty of plywood box sections (another system which has died out), but no I-joists or engineered lumber. Plenty of multistory concrete buildings, but no post-tensioning. And almost no volumetric wood construction, which is used in thousands of new homes every year.
Basically, most of the systems died out. Some excelled in particular niches but didn’t take over. Some were superseded by later developments. Some became massively successful. Overall, it sounds like exactly what you’d expect when looking at a collection of innovative but untested technologies. So really, are there any surprises here?
The surprise, to me, is how little the “traditional” methods got displaced. Balloon frame construction, in use since the 1800s, is still going strong, and mostly hasn’t been invaded even by panelized wood. Metal buildings had already been a popular system at the time of book publication. Steel joists had been produced since the 1920s.
Are there any clues as to why the industry evolved this way? Perhaps. One factor mentioned in nearly every system is ‘volume needed to reach efficient production’. Even optimistically, few systems in the book were expected to be cost effective if they couldn’t be produced in large numbers.
Mass production requires, well, mass production, and it’s difficult to achieve significant cost reductions without massively increasing output. Cost reductions of the Model T, for instance, go hand in hand with dramatically increased production volumes [2]. Factory produced housing today usually struggles to produce more than a few hundred units a year from a single factory, and remains highly labor-intensive [3]. So far, most of the advances in building technology have occurred at the component level, where high production volumes are easier to achieve.
[0] - One system that also never really got traction in the US is use of a “standard” dimensional module, that every building dimension would be a multiple of. The standard modules at the time were either 4 inches (UK) or 10 cm (Europe).
[1] - And the areas where precast concrete HAS become popular, such as parking garages, make almost no appearance in the book.
[2] - This process has a name, Wright’s Law.
[3] - A look inside housing factories usually reveals that they’re basically doing similar work that they’d be doing on a site built project
Links
In the 1940s, 5000 prefab houses made from Homasote structural fiberboard were built in the Portsmouth Navy yard in just 134 days - a rate of one house every 10 minutes":
Bayko was a modular construction toy that let you build models of buildings out of a few basic components.
Death rates from fires around the world. The US does surprisingly well on this metric given our volume of non-sprinklered wood construction.
The Liner Giraffe, introduced in 1974, was the first telescopic handler, a key piece of construction equipment found on most large jobsites.
Grenfell tower update. Investigation reveals that employees knew how flammable the cladding systems being used on the building were, and dodgy methods were used to allow the panels to keep their required certifications. Thousands more buildings still have this cladding.



